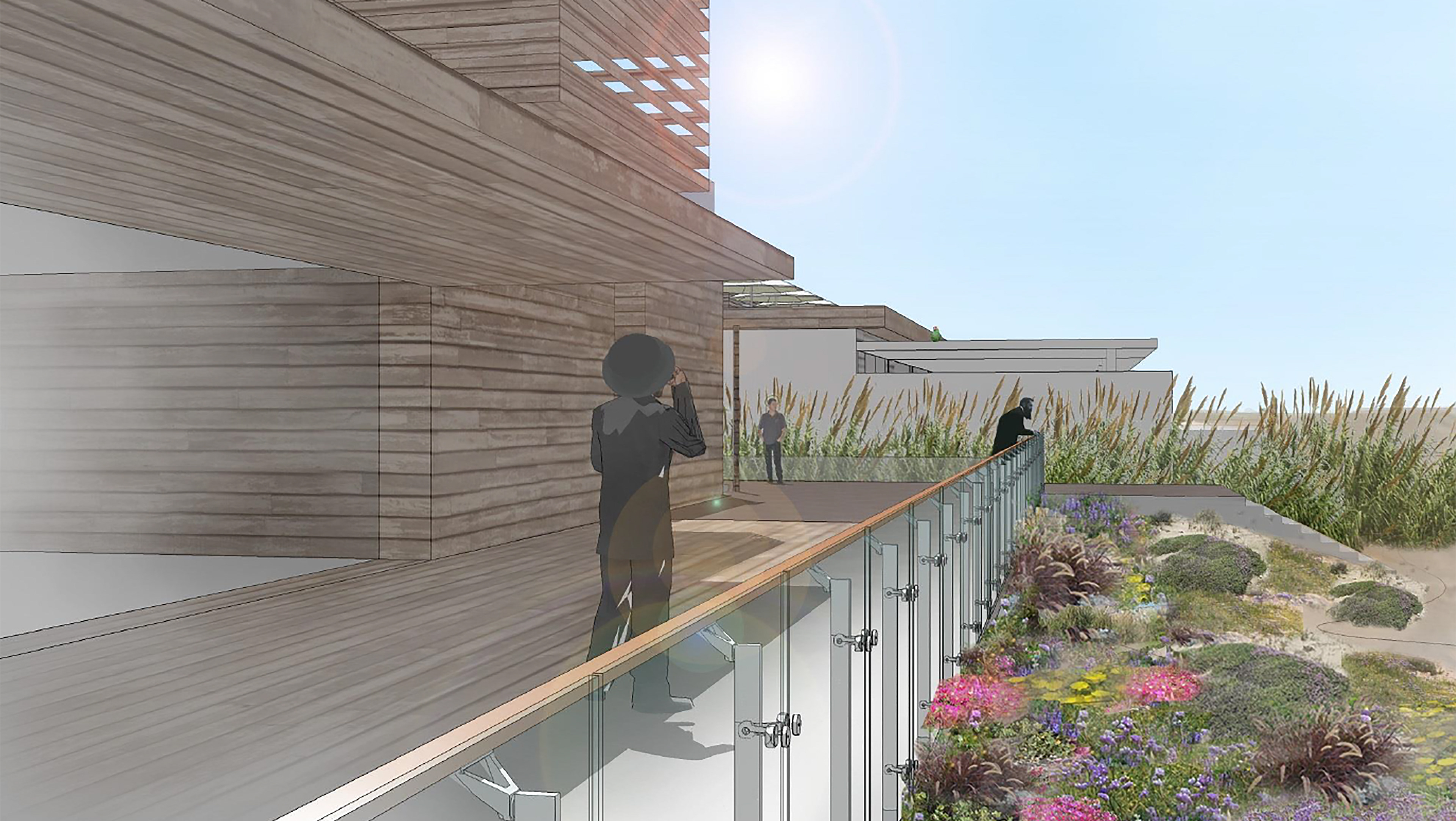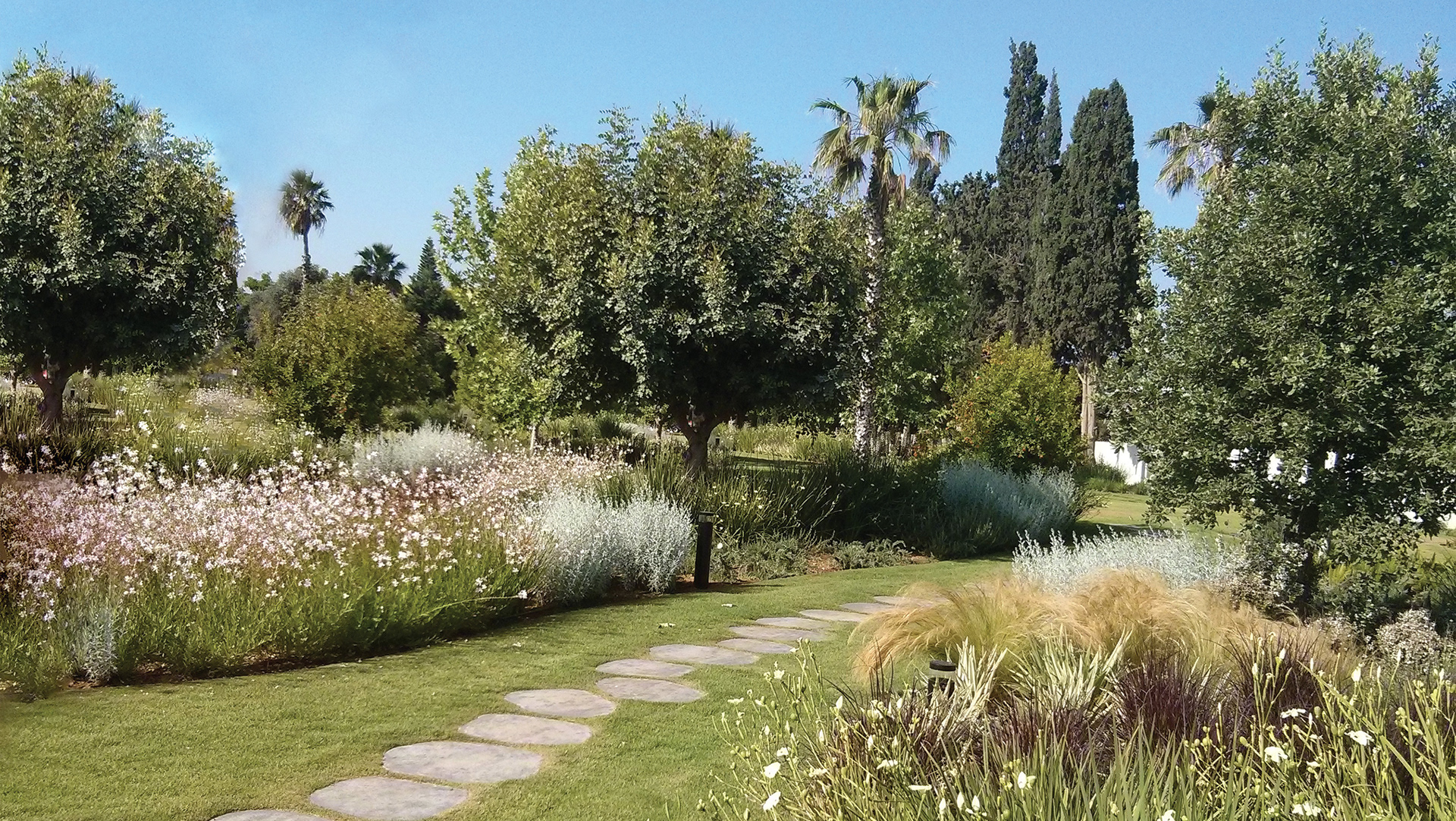Project: Tel Aviv, Israel_Current Status: Completed 2017_My Input: 2012-2017
Client: B.S.R. Group_Building Architect: BLK Architects & Town Planners (1989) Ltd.
Site area: 16,000 sq.m_Grounds and rooftops area: 9,500 sq.m
Alon Towers project is situated in the center of Bitzaron neighborhood in Tel Aviv, on Yigal Alon street. On site are two office towers with 45 floors each on top of commercial ground floor and a lower public building which currently accommodates the "Tmuna" theater.
Responsibilities
I managed the project from the conceptual design through to detailed design and in-situ supervision. My responsibilities included client liaison and design coordination across the disciplines, as well as preparation of ballparks, permit applications, BOQs, tenders, construction and specification documents.
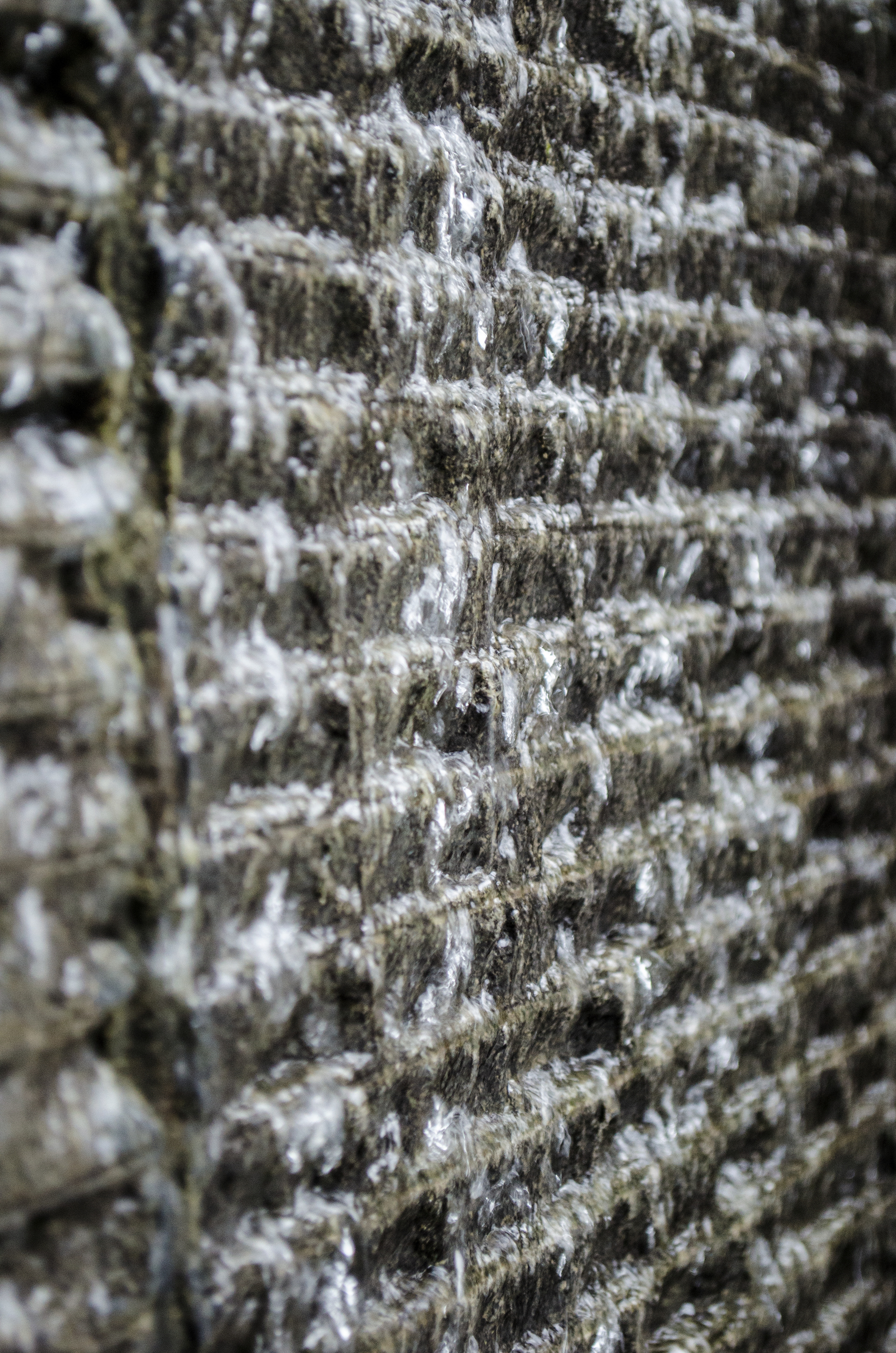
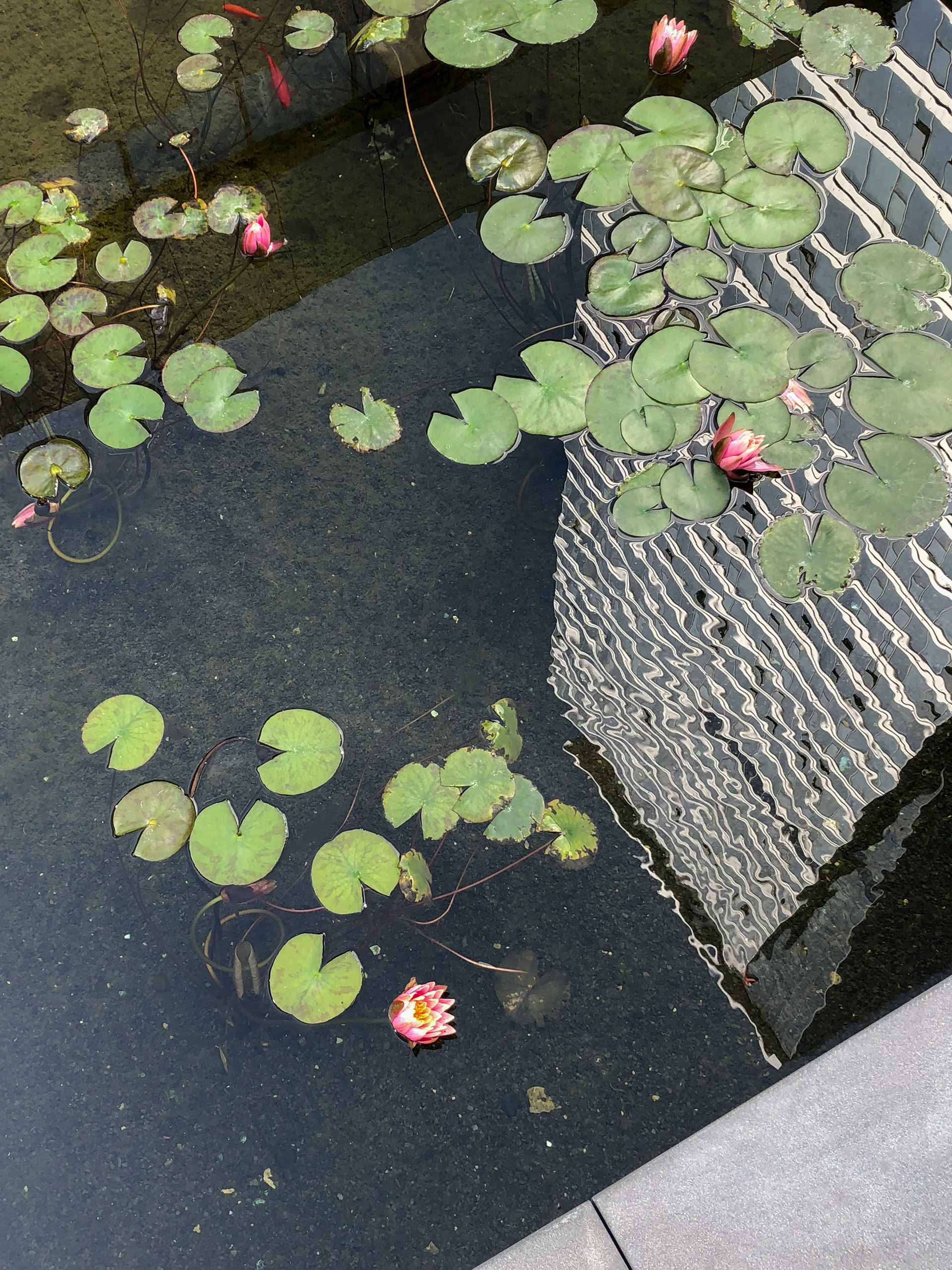
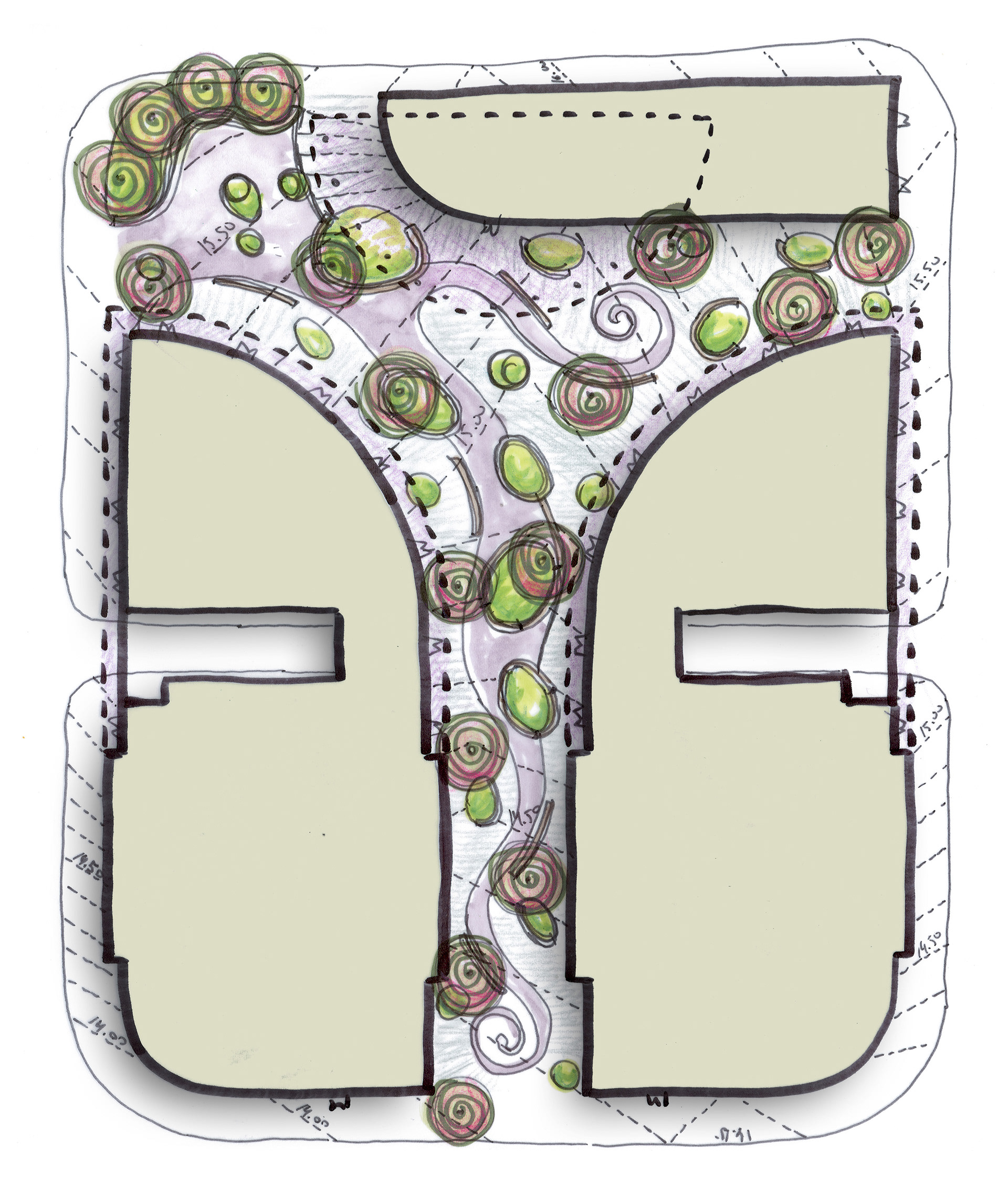
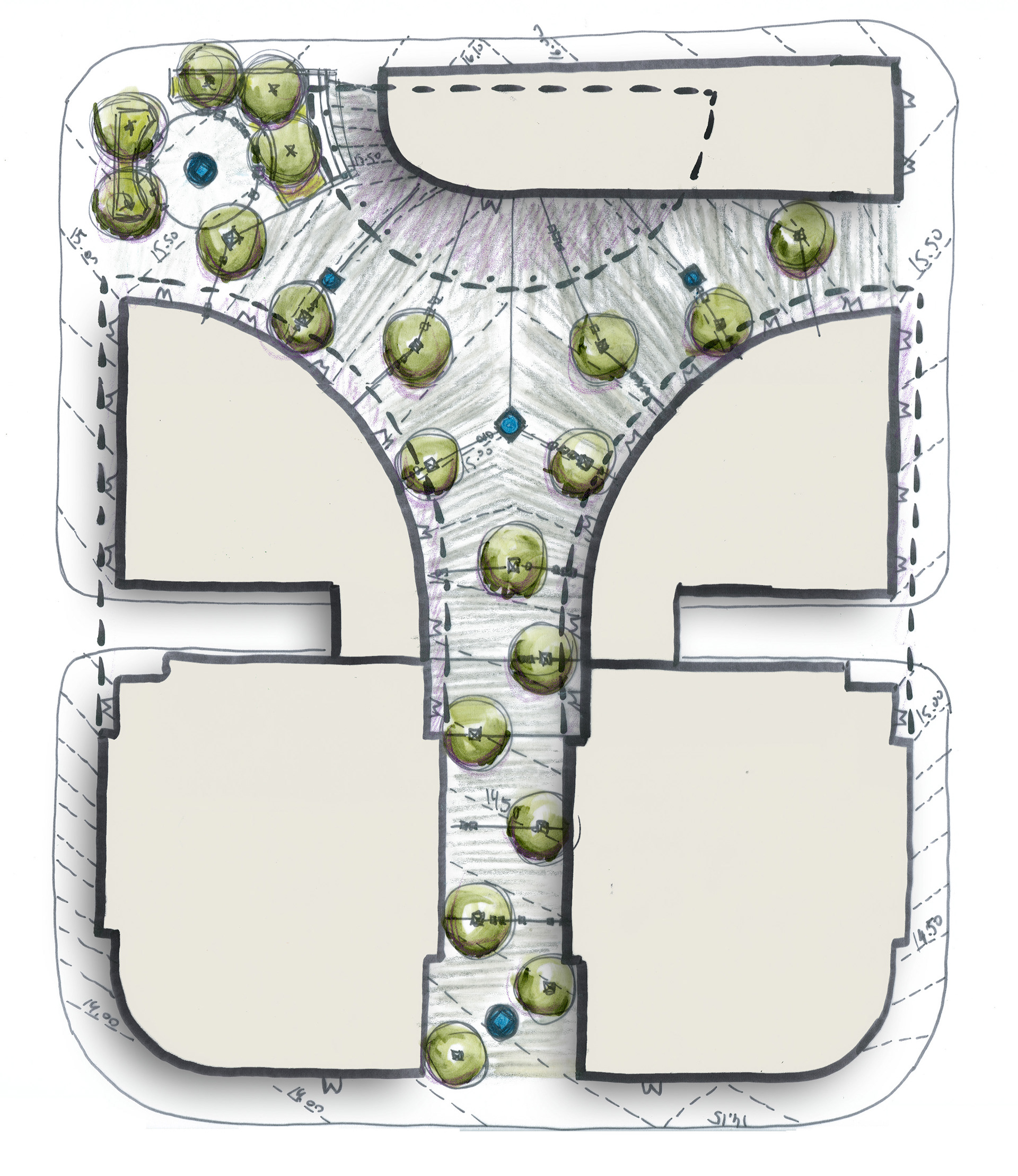

Preliminary Designs
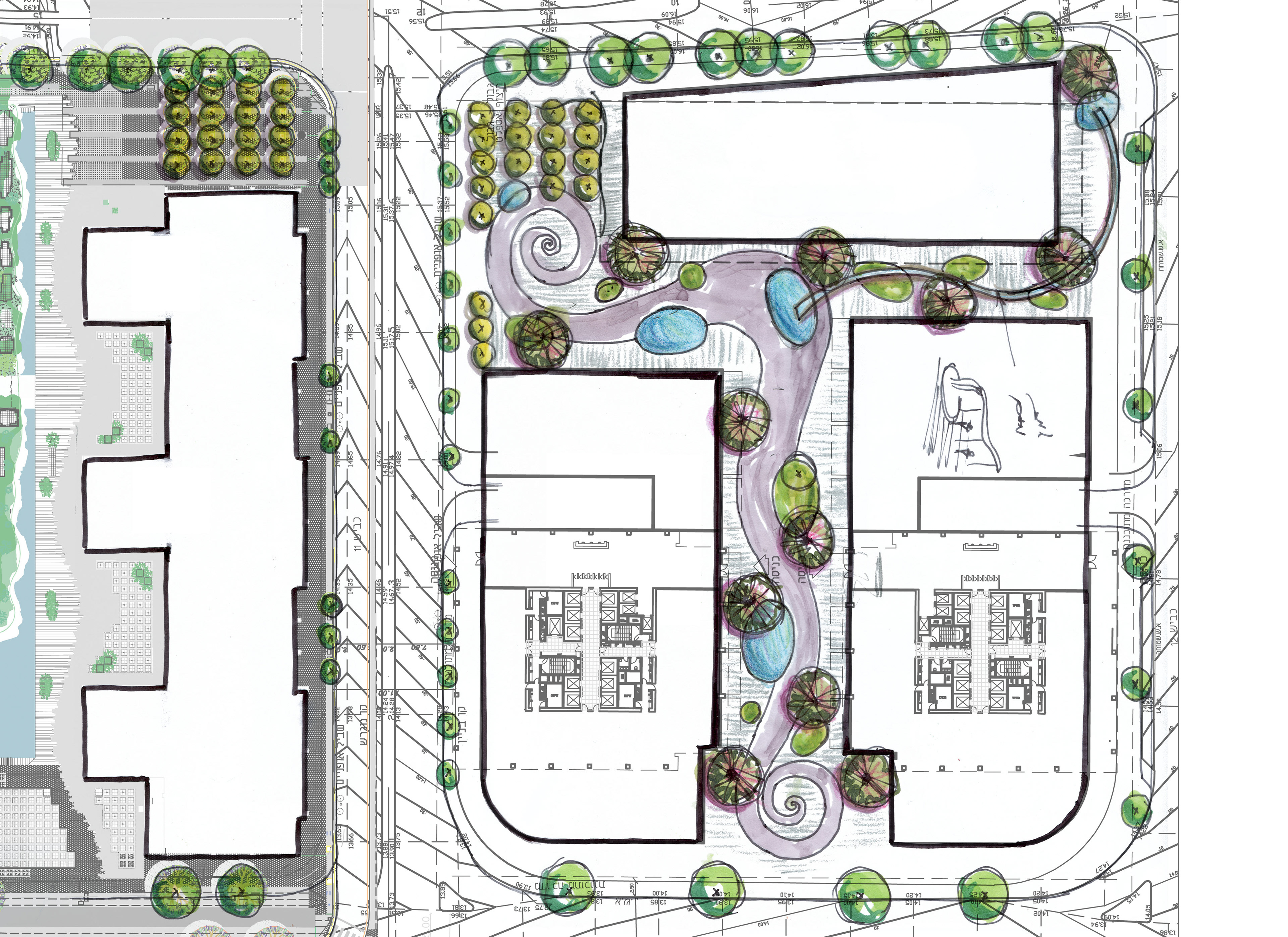
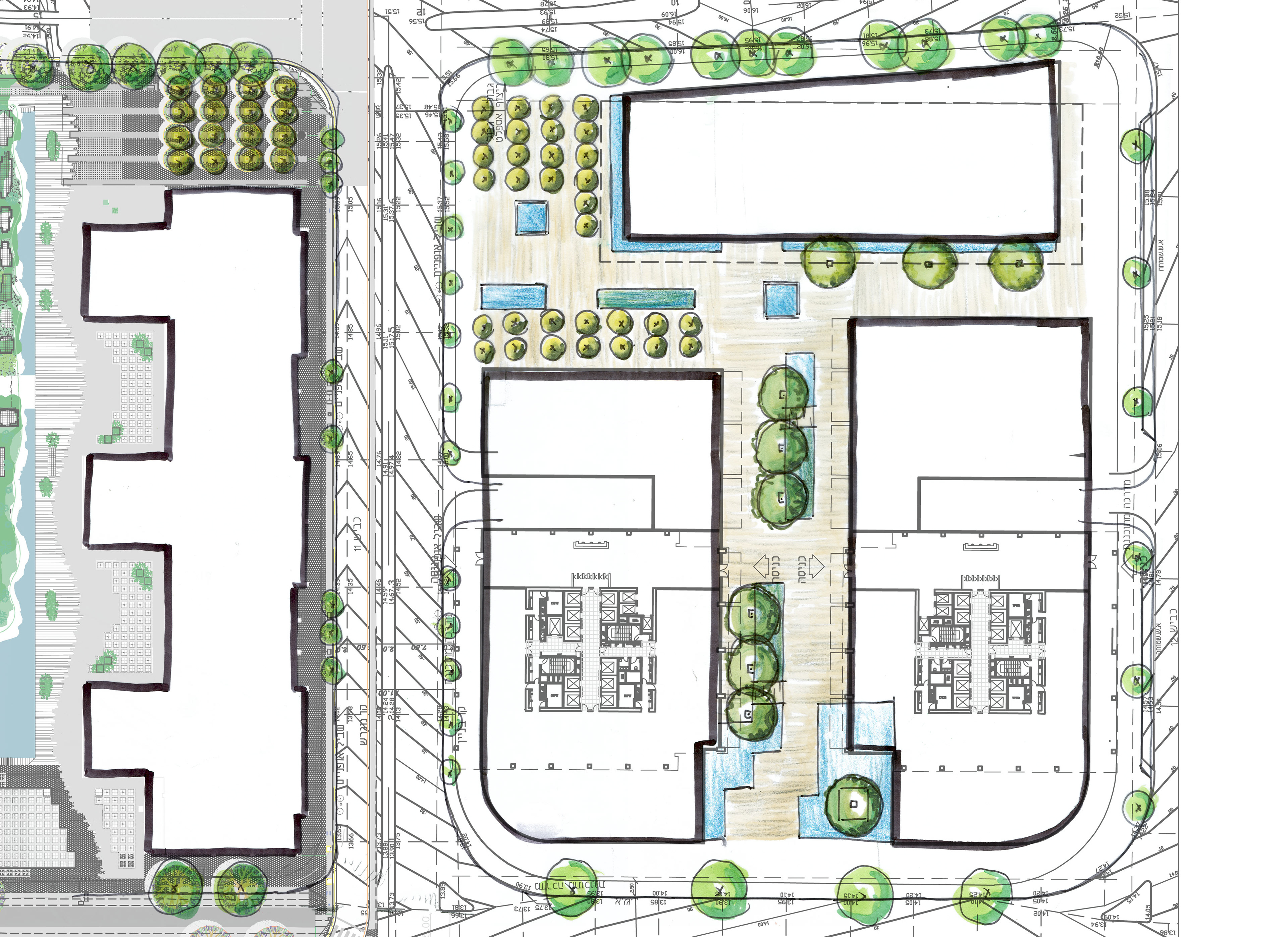
Design alternatives
Working out the concept
Yigal Alon's business high street runs along the Ayalon River. Although not perceived as a stream today (channeled), the river dictates the urban development around it. The master plan for the Bitzaron neighborhood uses the water and flow motives as a design generator.
When I thought of the thousands of people who are to visit the new "Alon Towers" business center every day, I imagined masses of busy, rushing people, a rhythmic movement, full of the intensity of contemporary life. I wanted to create a space for them that would feel the opposite. A peaceful, serene environment that gives you the opportunity to stop and take a breath of air. I could not ask for a better inspiration than a lazily flowing water stream.
It's all about the Details
For the clean and serene look I wished to create, the precision and accuracy of the lines were of utmost importance. The collaboration of the advising engineers and the cooperation of the construction team deserves the most praise throughout the project.
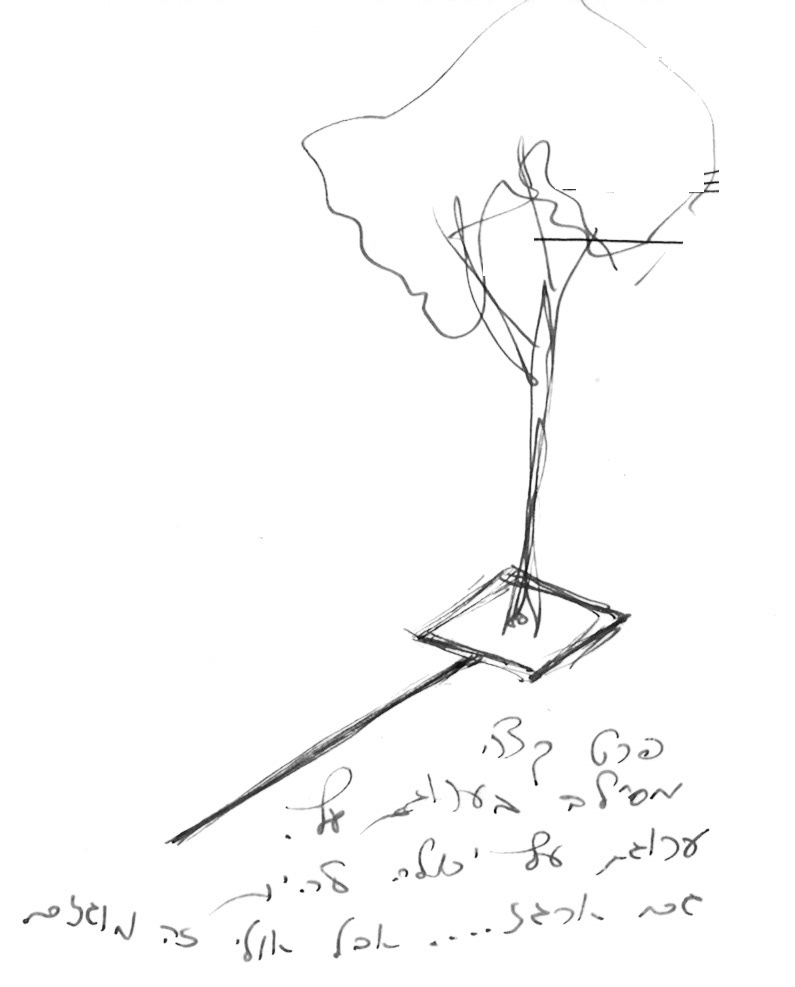
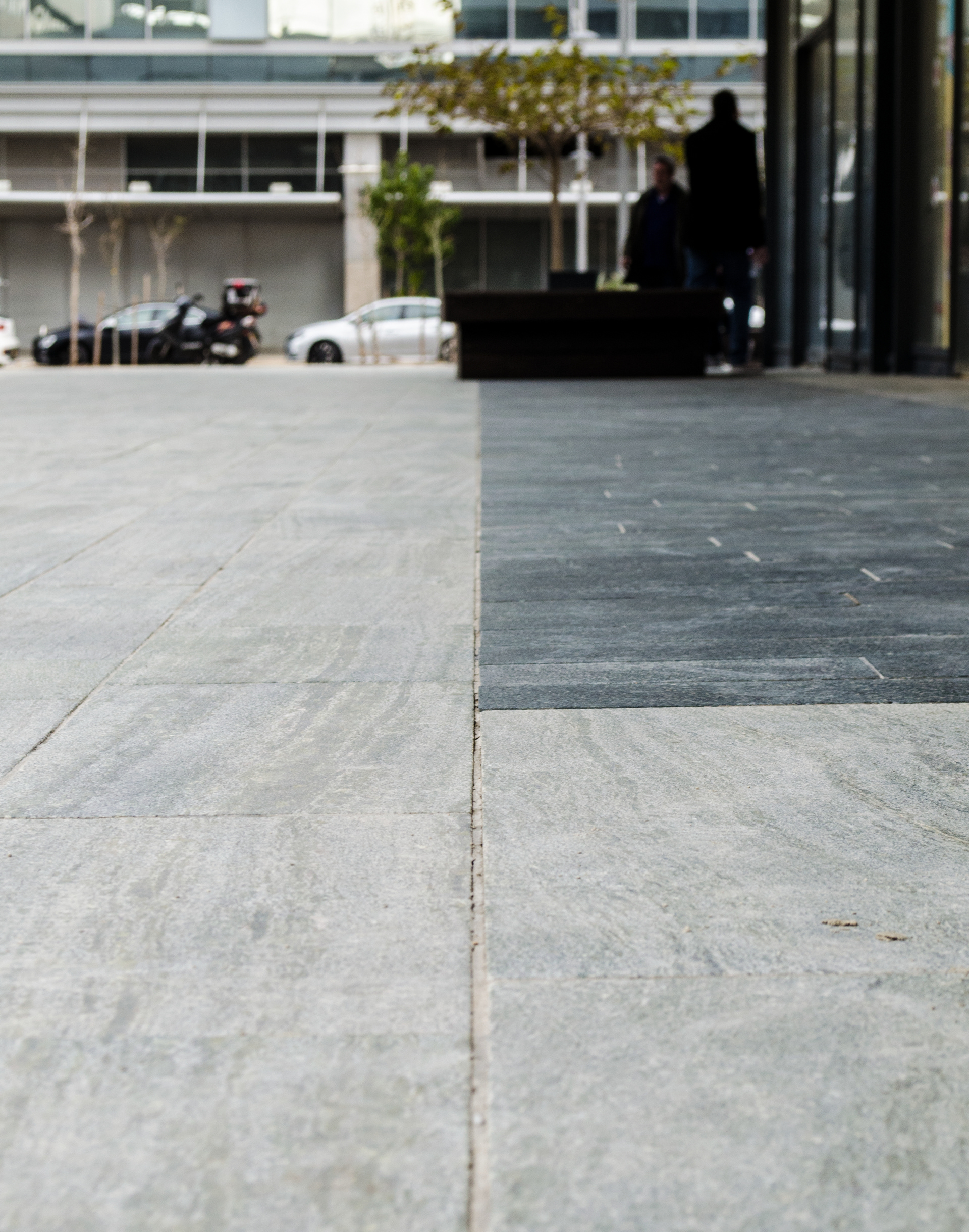
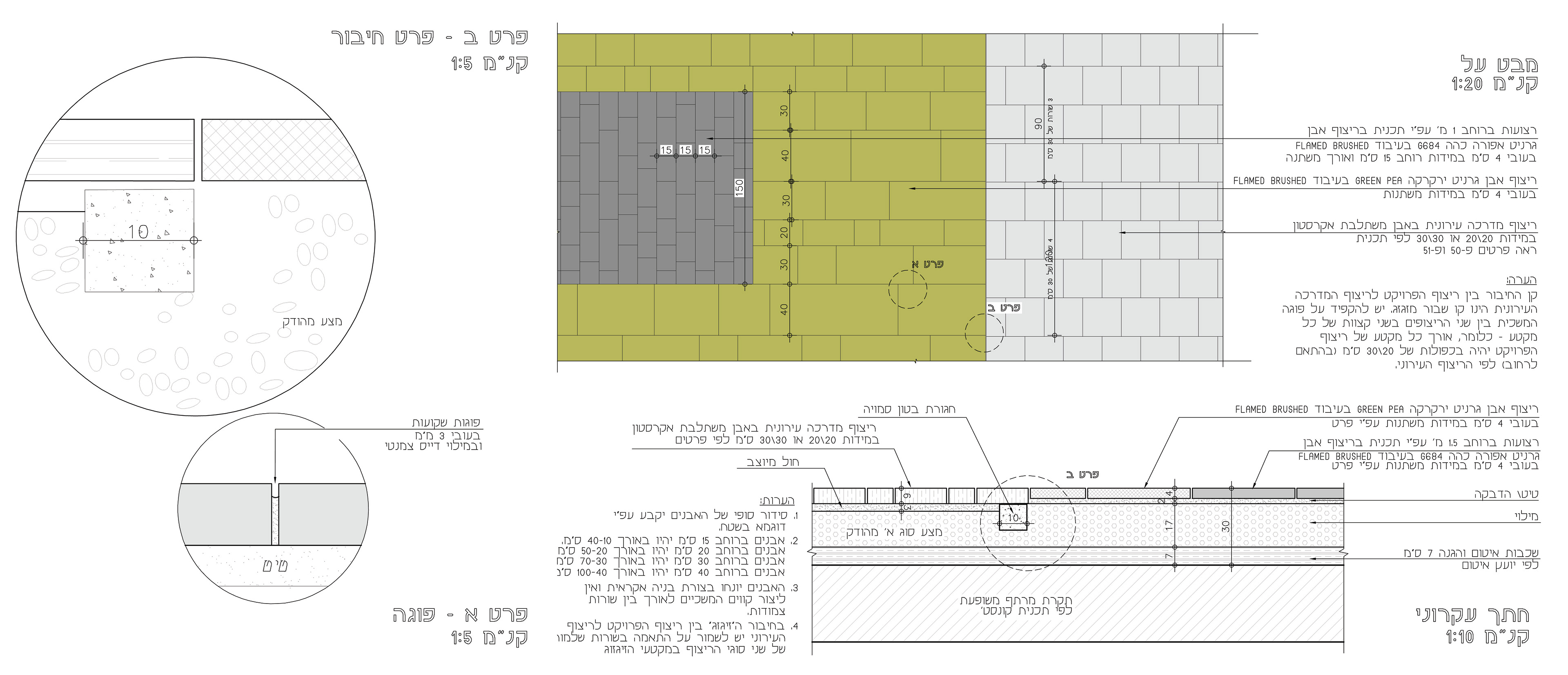

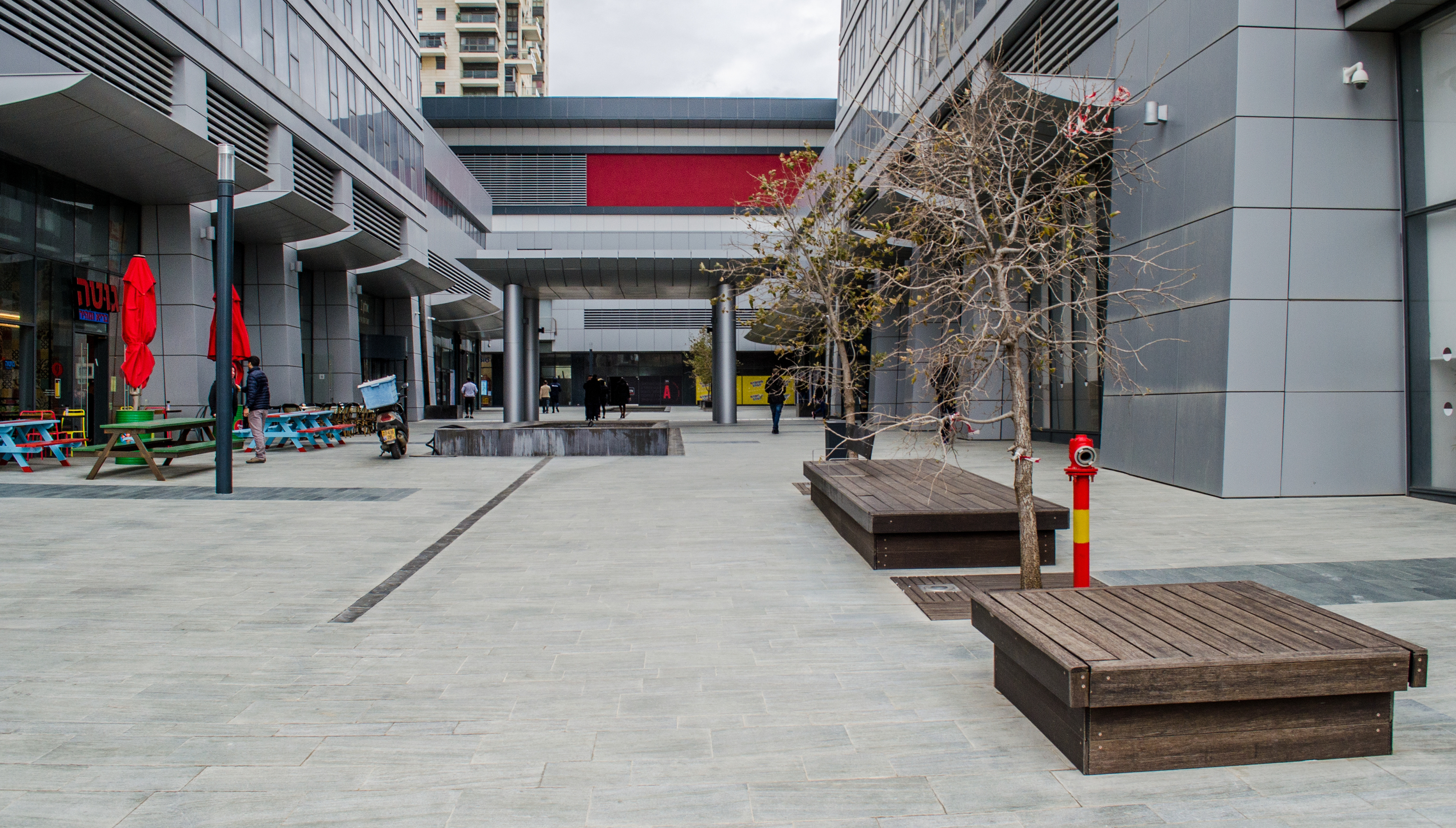
Segment of construction detail sheets for the central eco pond and trees containers

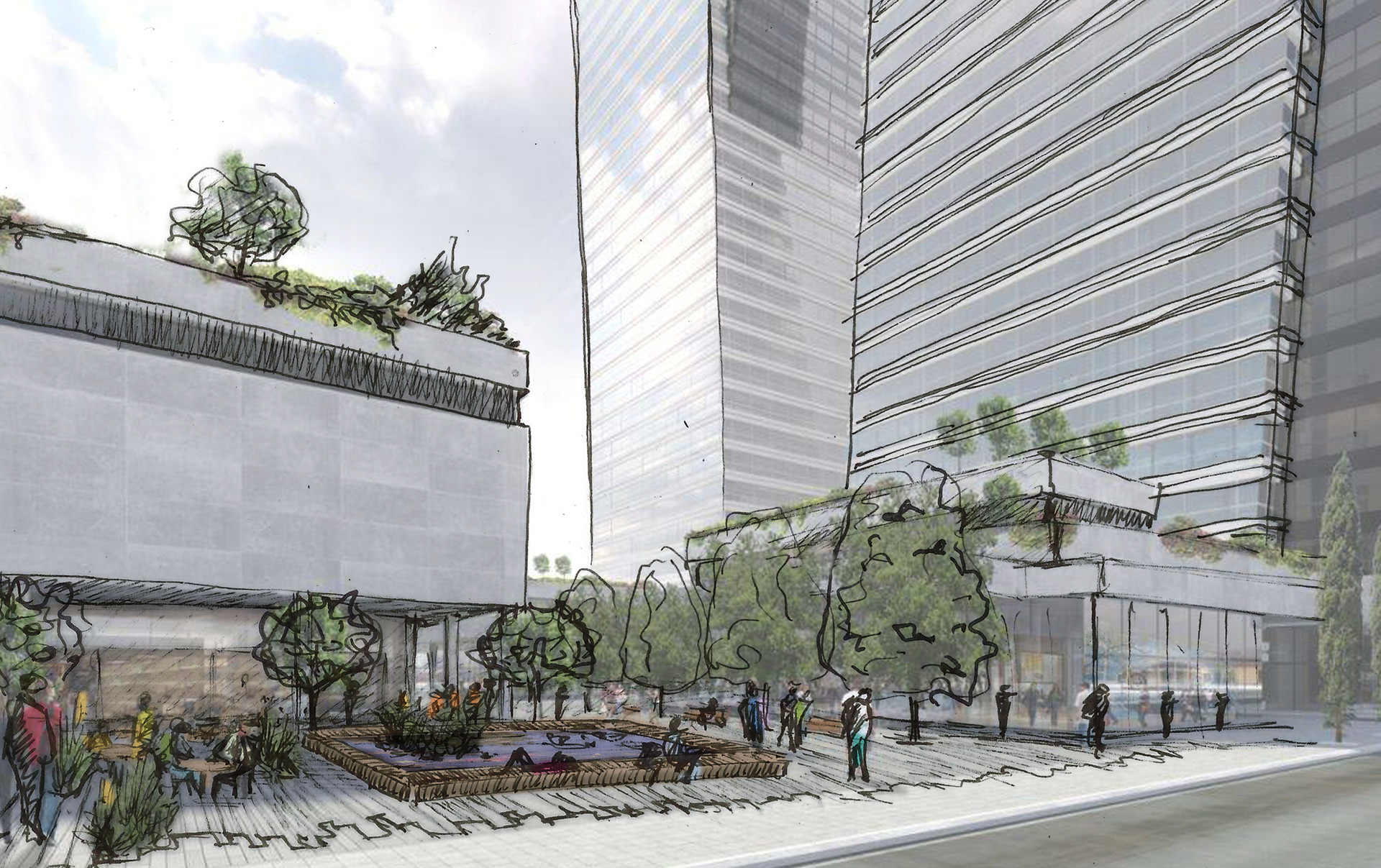
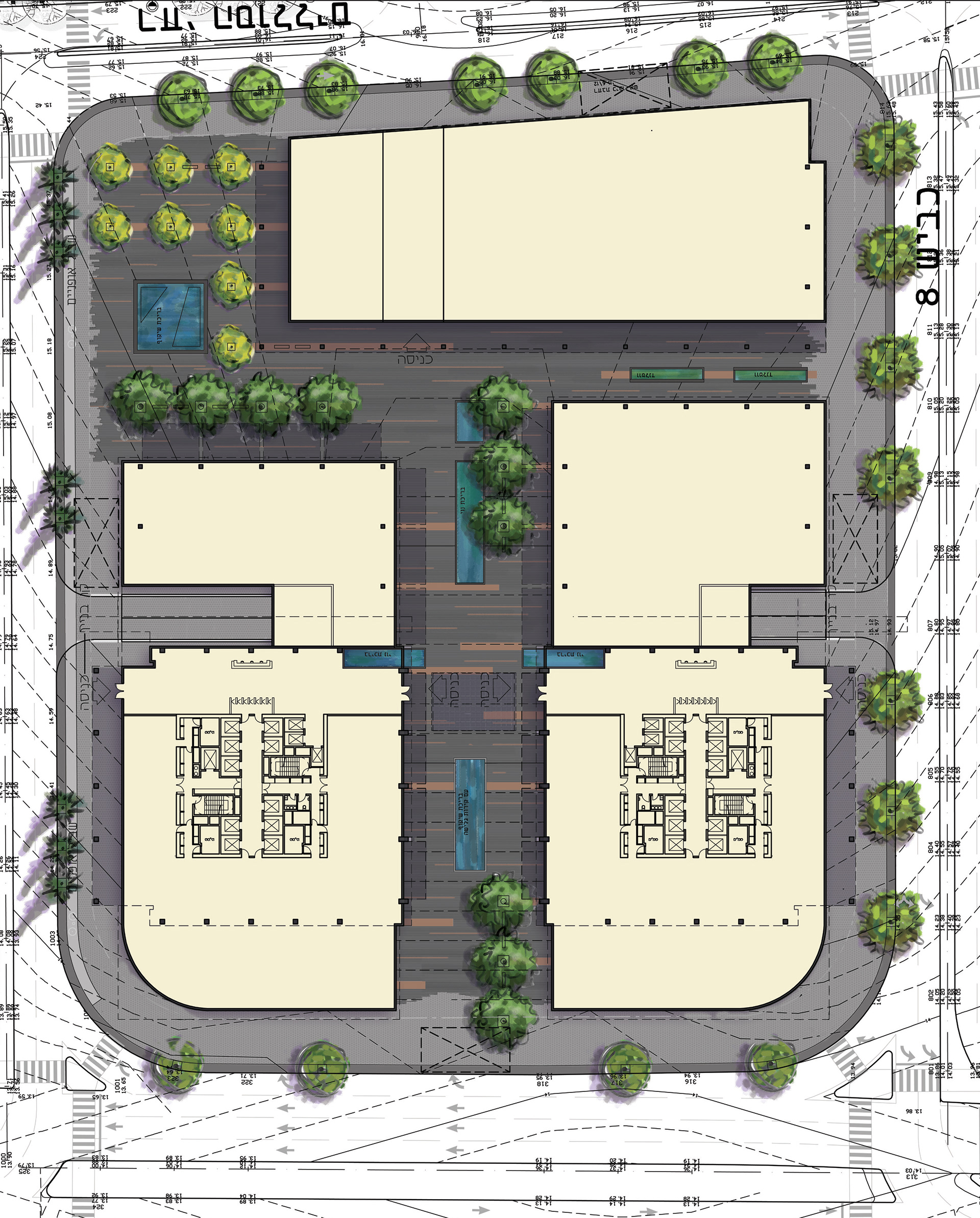
Ground Floor
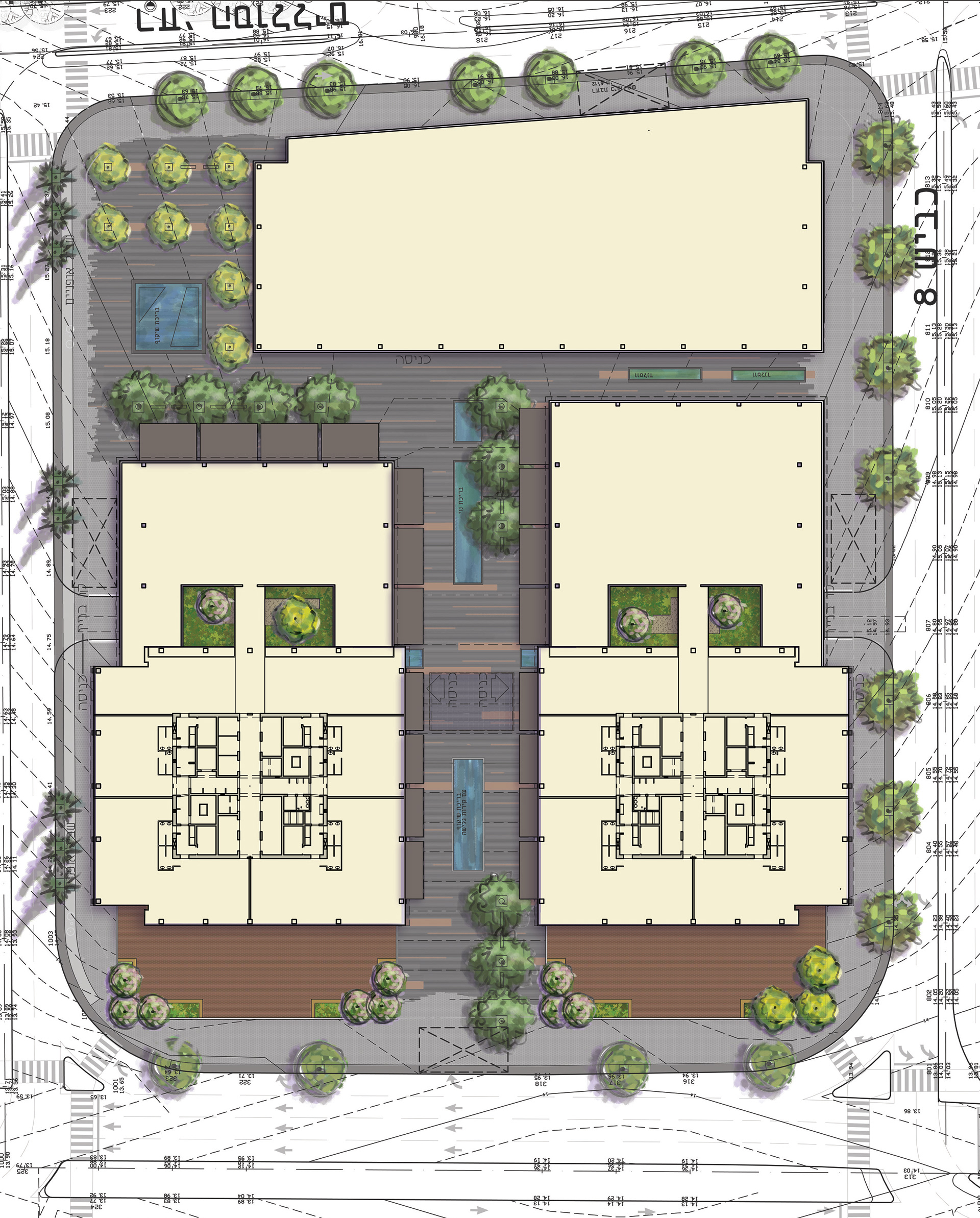
3rd Floor
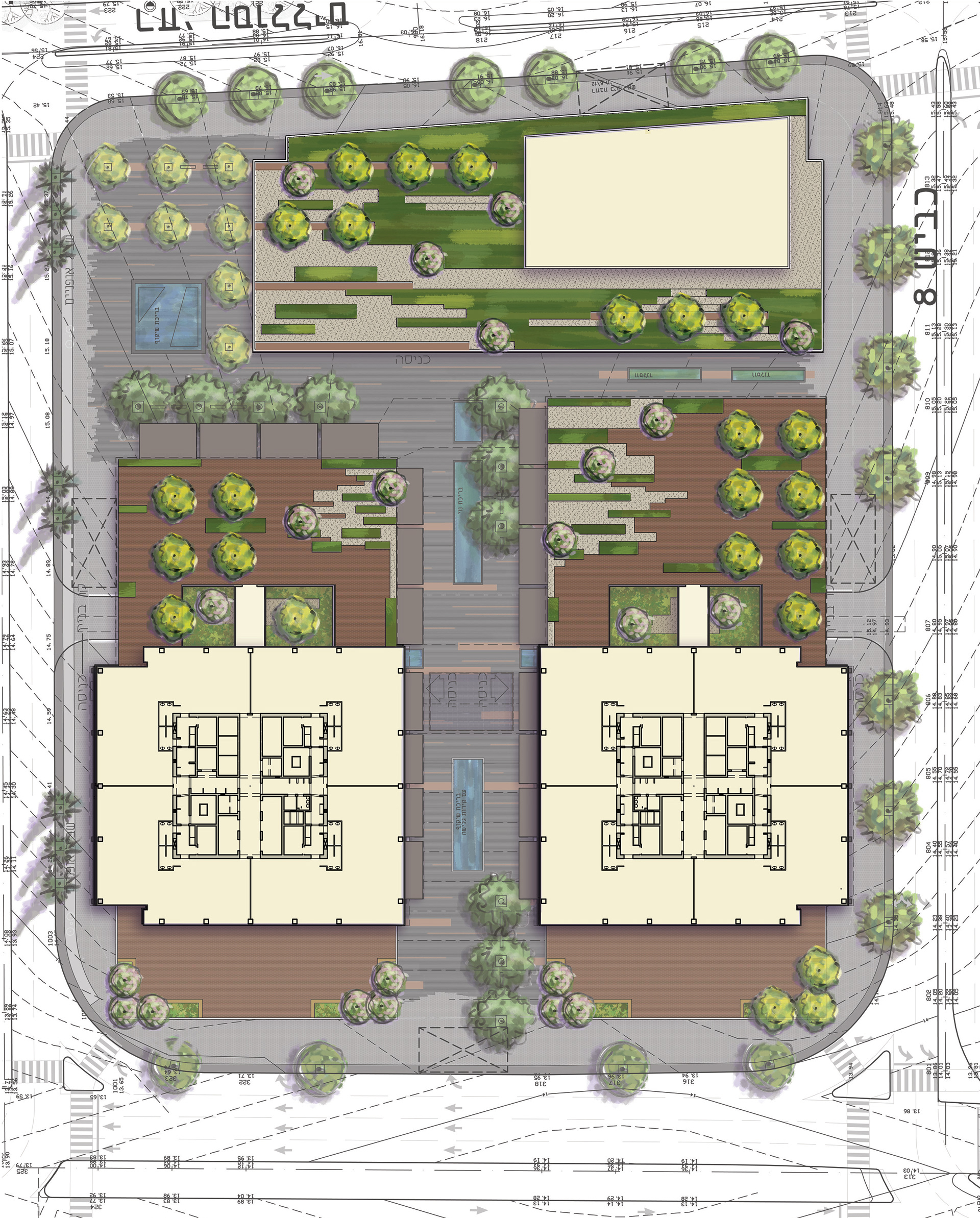
4th Floor
Final Design Presentation Plans
View From Above
Using the same materials and continuity of lines from the ground floor allow the open terraces and patios of levels three and four to come together as puzzle pieces when viewed from the upper floors.





