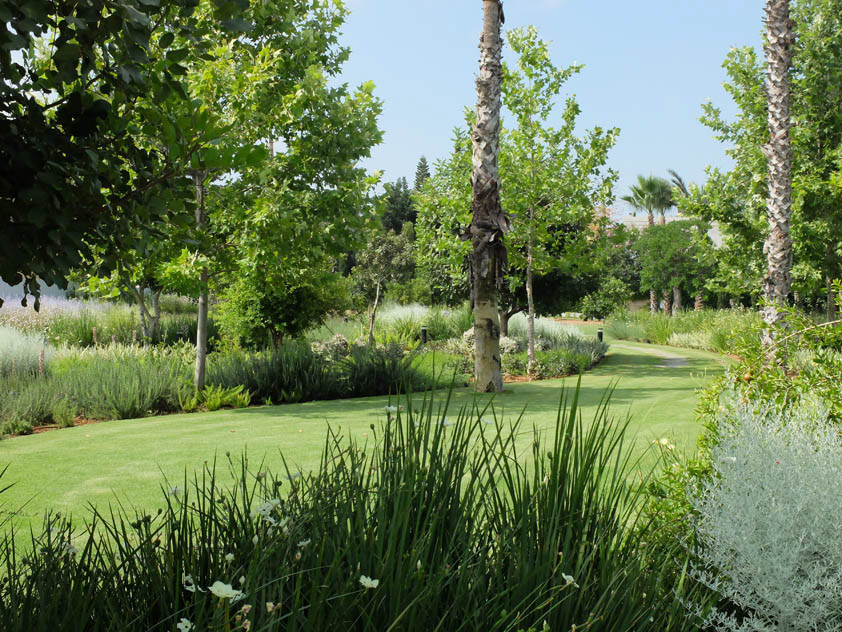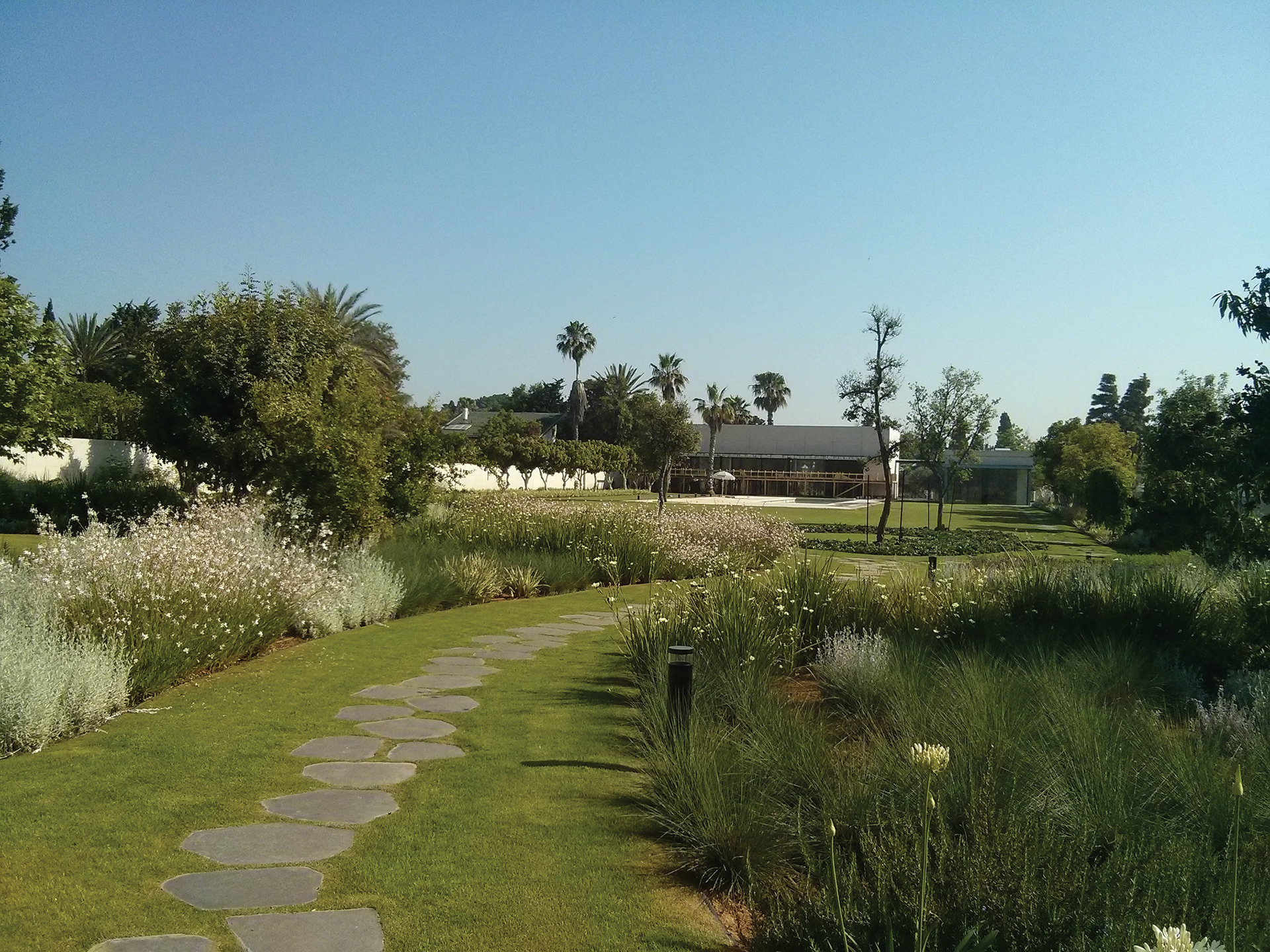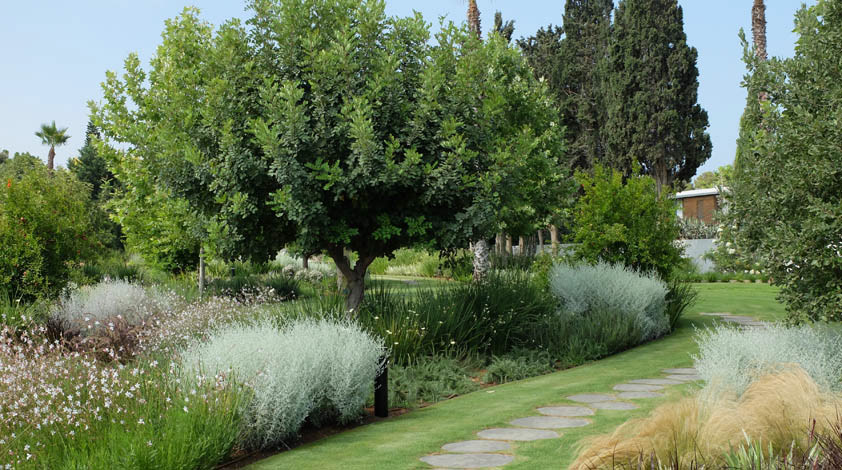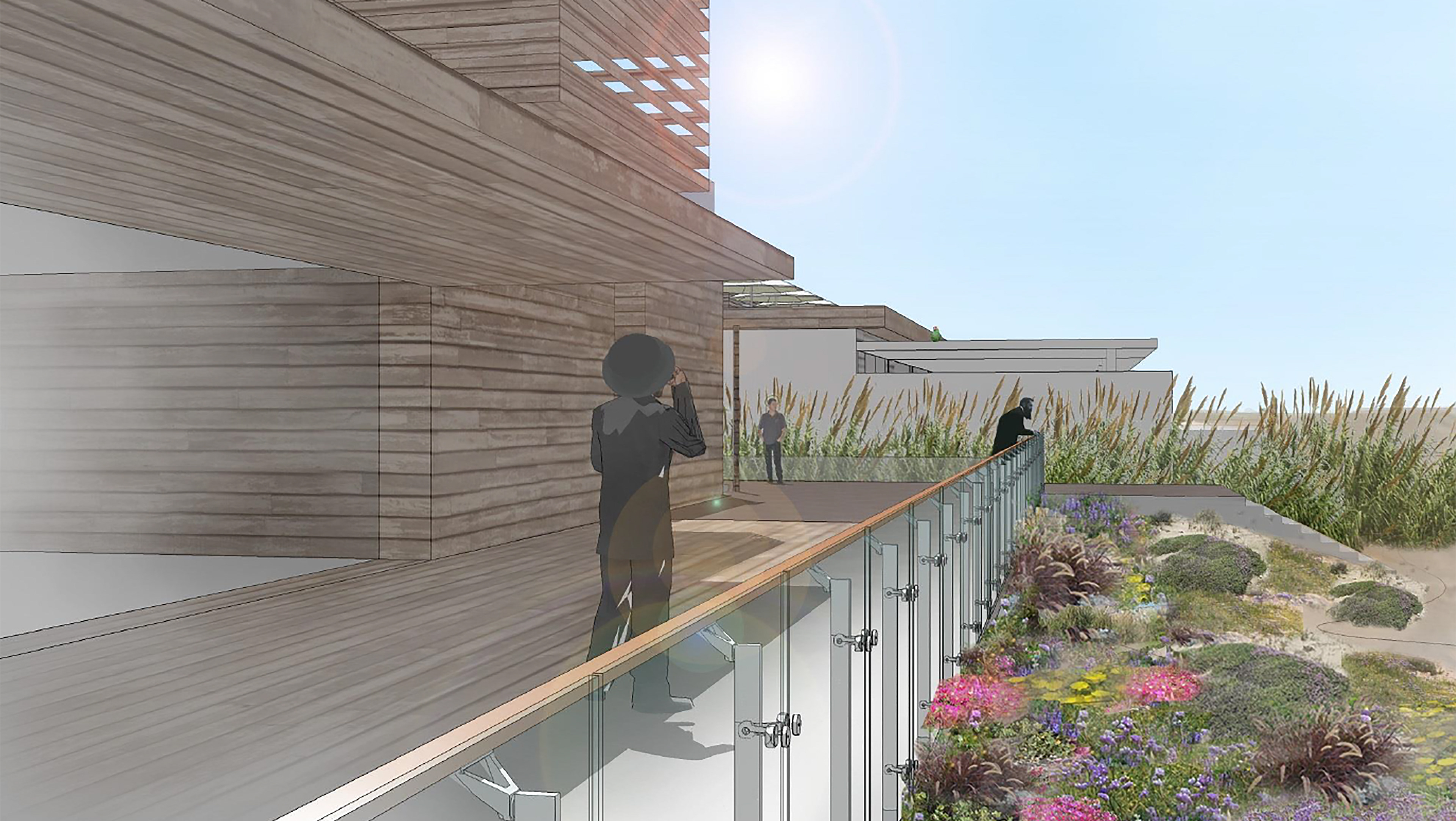Project: Rishpon, Israel_Current Status: Completed 2015_My Input: 2008-2015
Client: Zilber Family_Building Architect: de Lange Design
Site area: 8,000 sq.m_Grounds area: 7,000 sq.m
Photo by A. Geron
New purpose
Rishpon is an aged agricultural village being gradually transformed into wealthy residencies and this project was no exception to the trend. Initially, the owners did not care for the vast back yard that had a stable and some old trees and wished to complement the contemporary design of the new house with a 1.5-acre flat lawn surrounded by exposed concrete wall. Driven by the desire to preserve about 30 existing trees, through many meetings and presentations, we managed to interest the owners with other concepts. The result was a serene, monochromatic garden that starts with a large grassy area around the pool and dissolves into narrow paths between perennials and trees allowing for quiet strolls and fruit picking.
Concept sketches



Final plan
Responsibilities
I have managed the project from the conceptual design to construction oversight including client liaison and coordination with the architect and the advising team. The vegetation plan was done in collaboration with Ofer Rappaport, a member of Zur-Wolf team.



Photo by A. Geron






