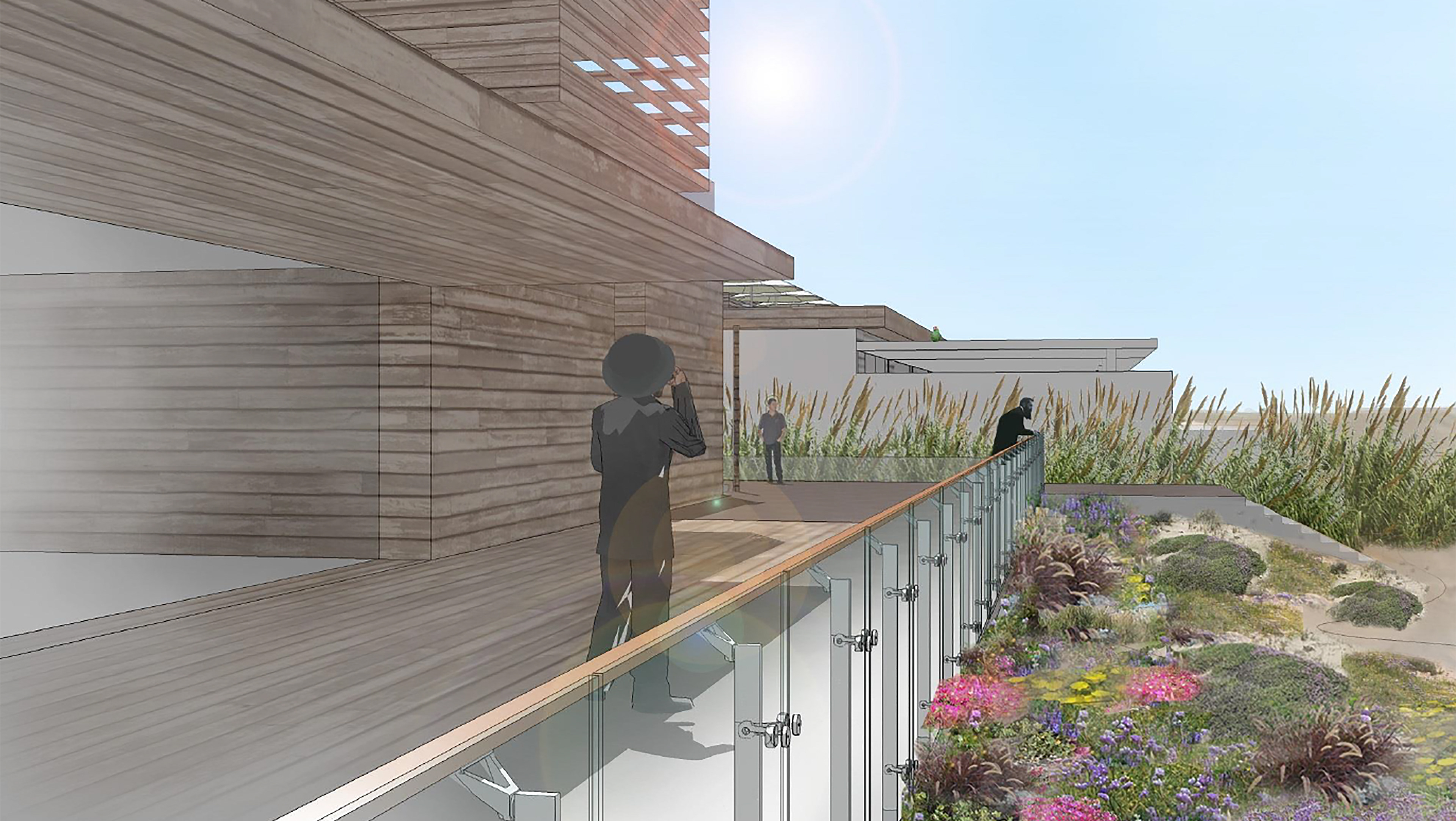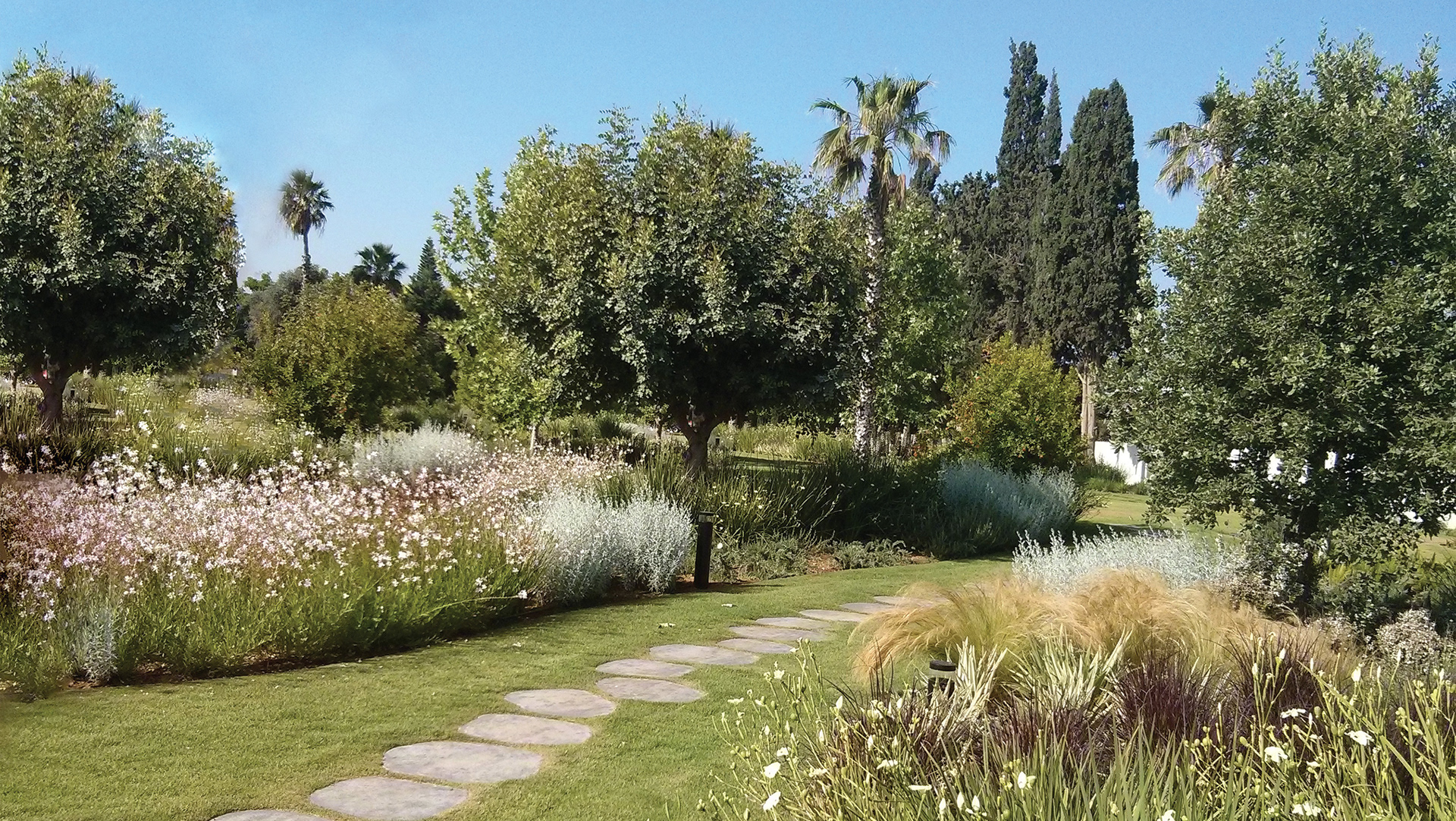Project: Tel Aviv, Israel_Current Status: Completed 2018_My Input: 2016-2017
Client: Be All
Site area: 500 sq.m
An odd addition
This project is much smaller then Zur-Wolf's usual take-ins, it came as a spin off of Alon Towers, as Be All company perchaised 3 floors in one of the towers and the owner, being impressed with the outside of the building, insisted on us designing their balcony.
Be All is a shared workspace company that's all about the work environment and the startup community subculture. They had many aspirations for the balcony as their main outdoor space - people relaxing and hanging out on breaks, individuals working, teams having small meetings, an outdoor bar, hosting events up to several hundreds of participants and many more...
The result is a stylish intense space that accommodates a large verity of uses and venues on daily basis.
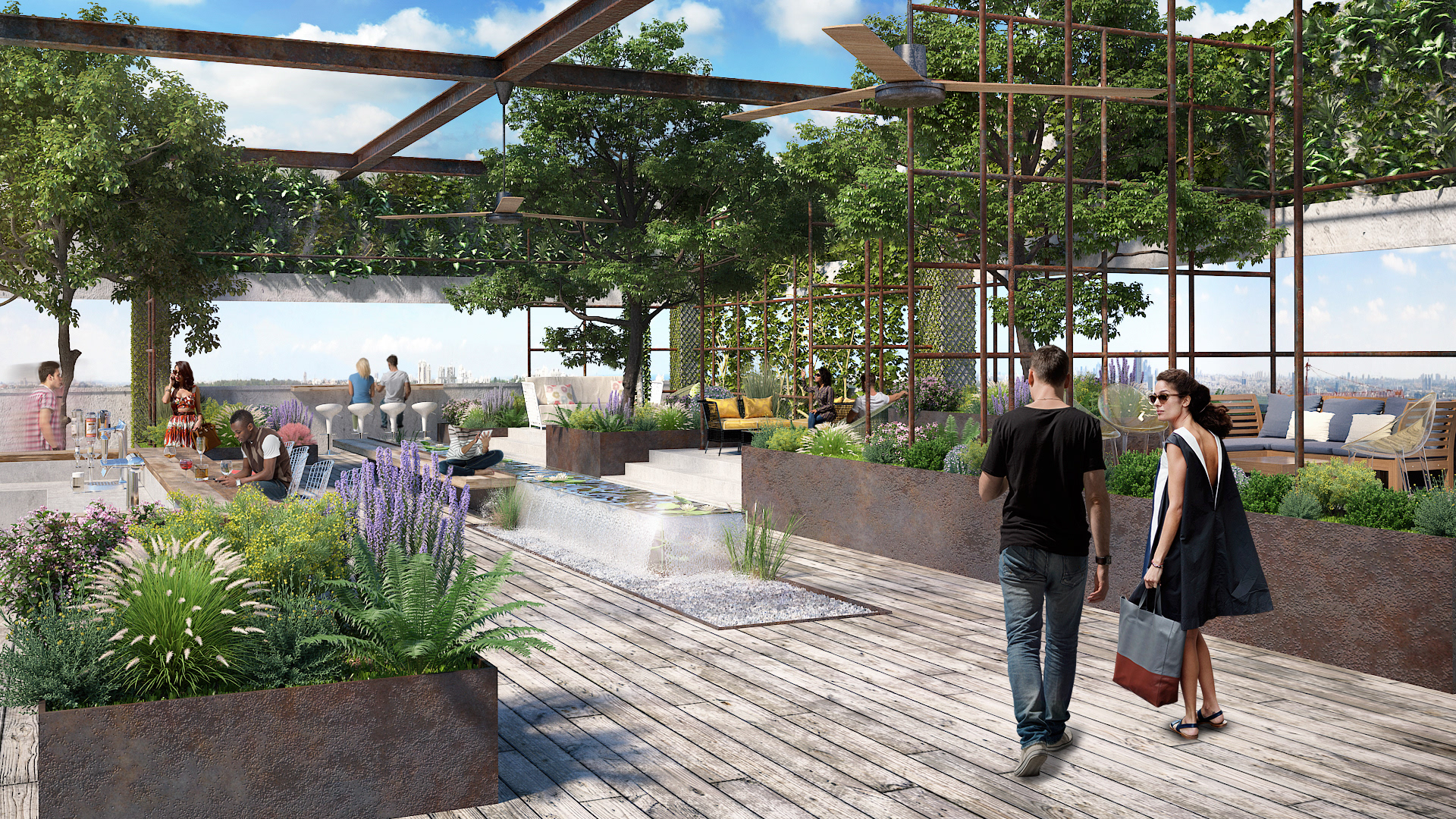
Visualisation

Images for Inspiration
Working out the design
Final Plan
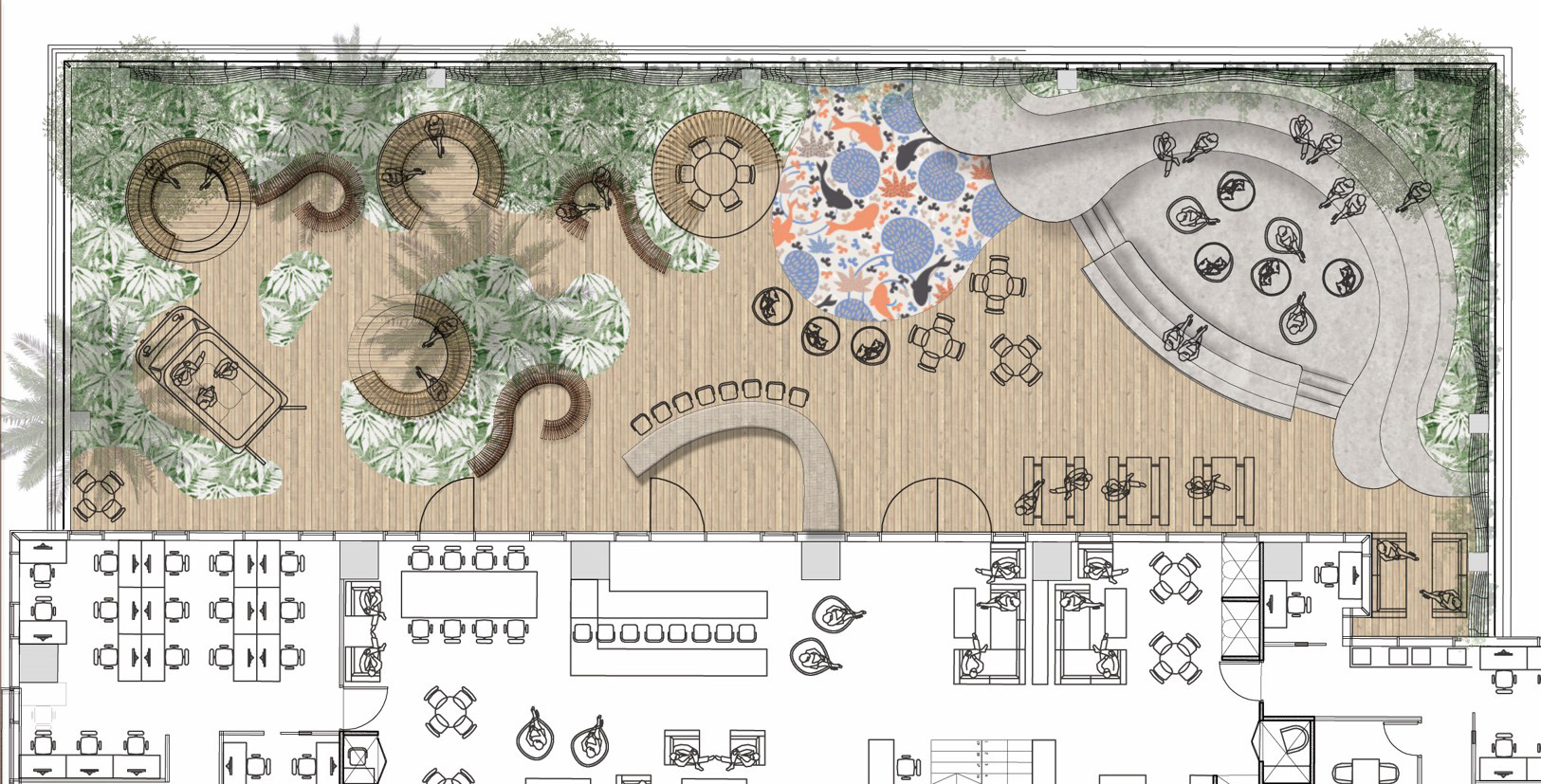


A design alternative in amorphous language inspired by natural lines
Responsibilities
In a small team at Zur-Wolf under my lead we devised a few alternatives, going eventually with a contemporary industrial look and feel that complements the throughout design of Alon Towers complex. I completed the detailed planning and the tender documentation, mainly focusing on design lead and coordination with client and the advising experts.

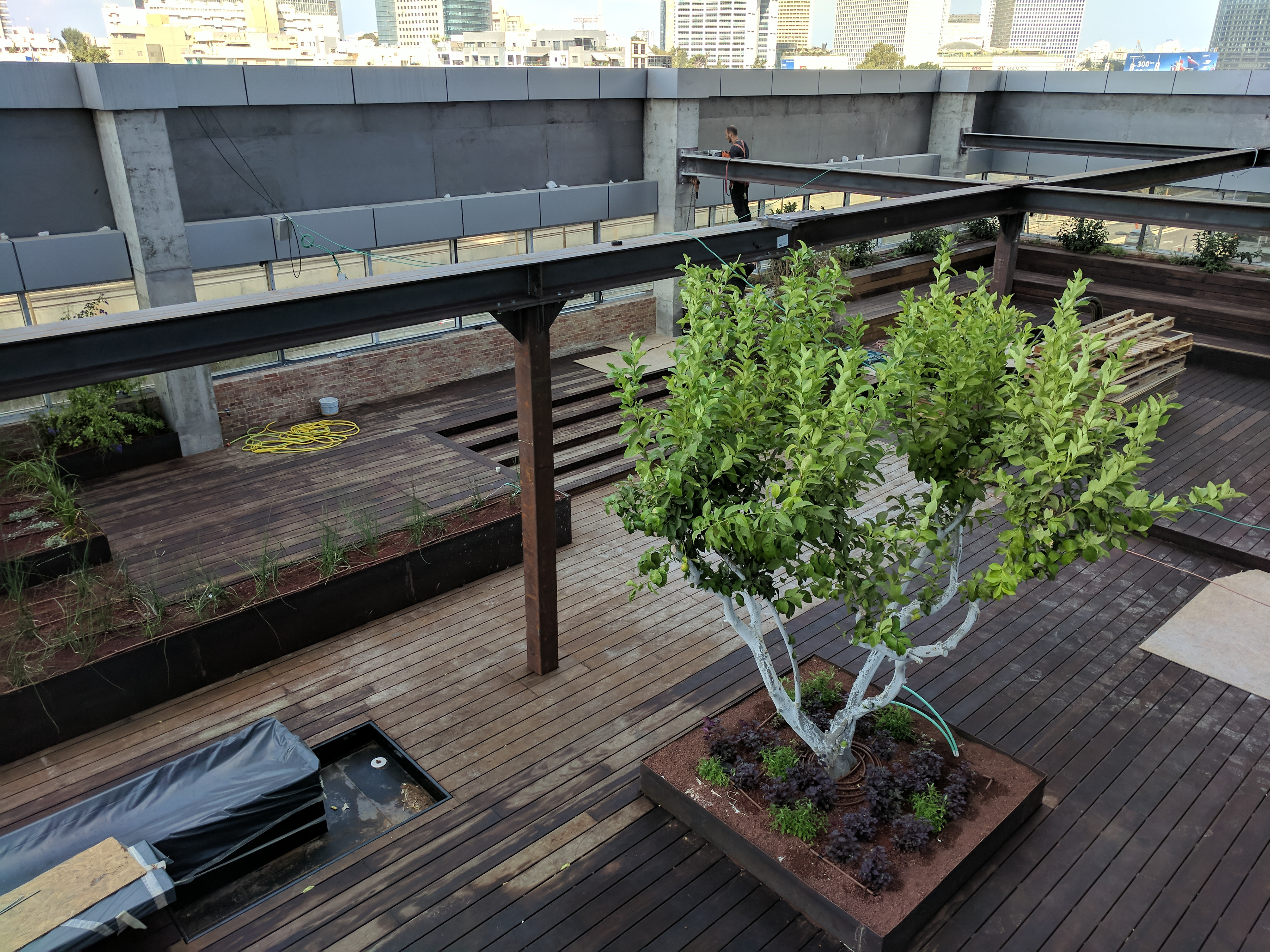
Under Construction

